SO much has happened since we last touched base with my Demolition Days post last month! It’s December, which means I keep telling myself progress will be quite a bit slower until January, due to the holidays and travel and companies closing and whatnot, BUT everytime I head to the house to do a little site visit, I can’t help but get giddy about everything that has already changed and how the new floorplan and design is really starting to take shape.
You’ve been messaging and emailing to tell me that you want to see more lifestyle posts as well as everything that has to do with our renovation, so I promise to keep that up throughout the next six months, too [and yes, that’s the estimated completion date = June 2018].
Here we go:
the exterior brick has been completed as of this week… french doors from the family room to the new outdoor kitchen and living space are in and i am in LOVE [doors and windows are from Sierra Pacific]
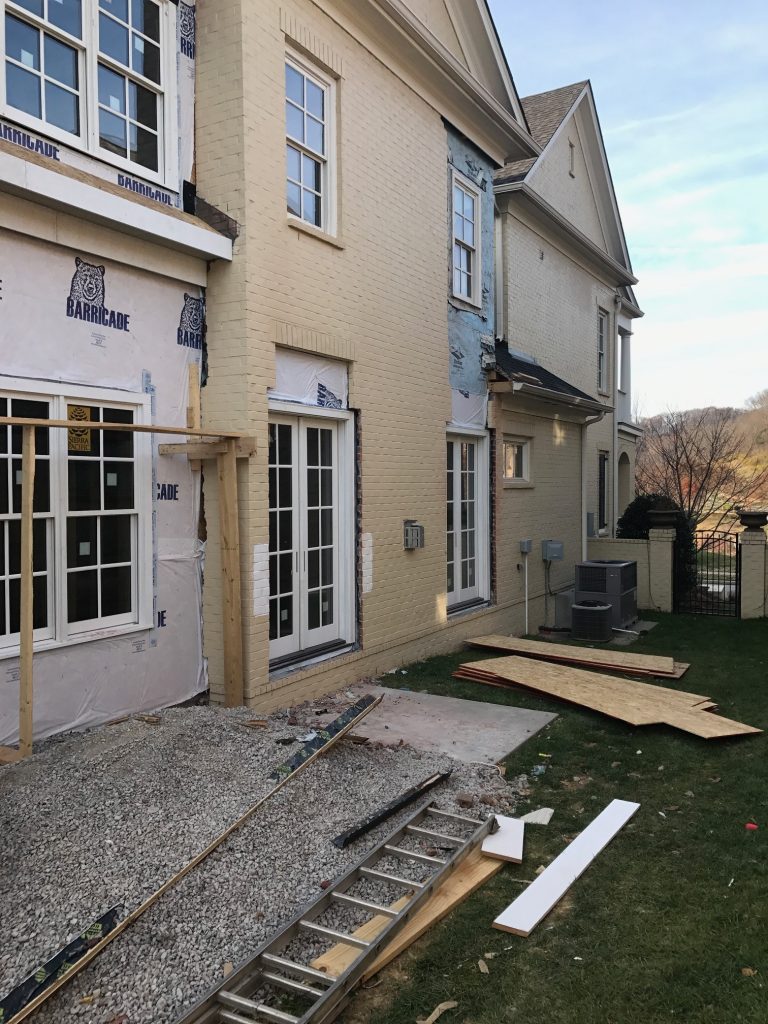
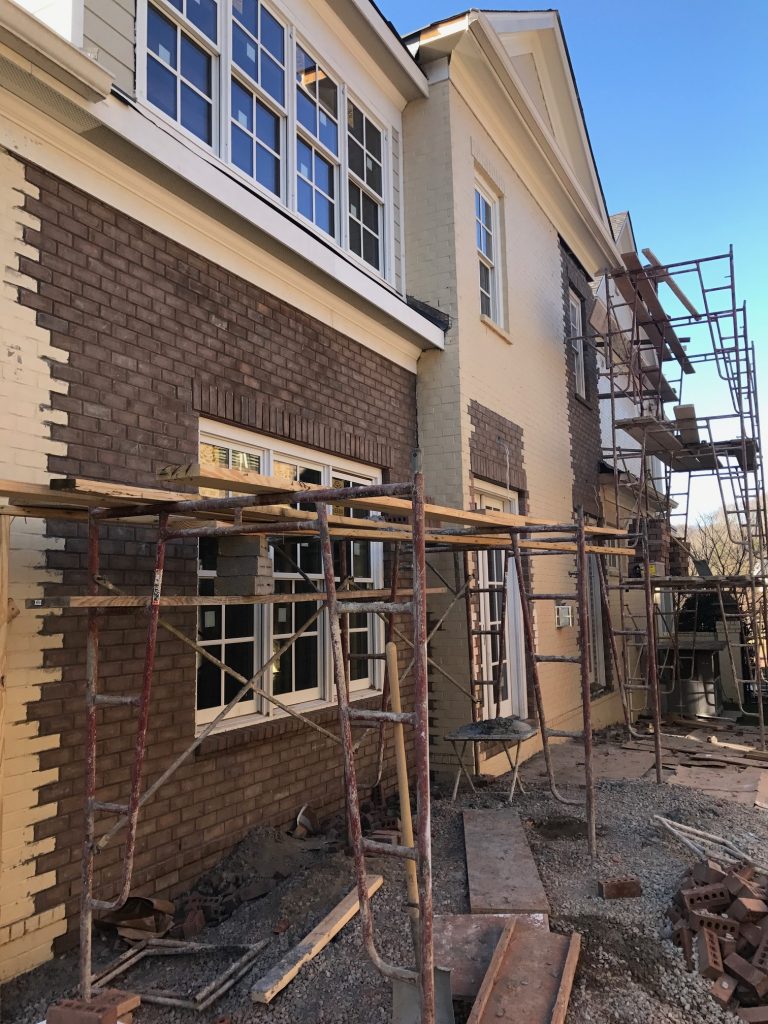
we are absolutely THRILLED to be able to better utilize our outside courtyard… Kendall has designed a dining area and outside kitchen that will be the perfect space for entertaining and Jeff is finally getting his outdoor firepit
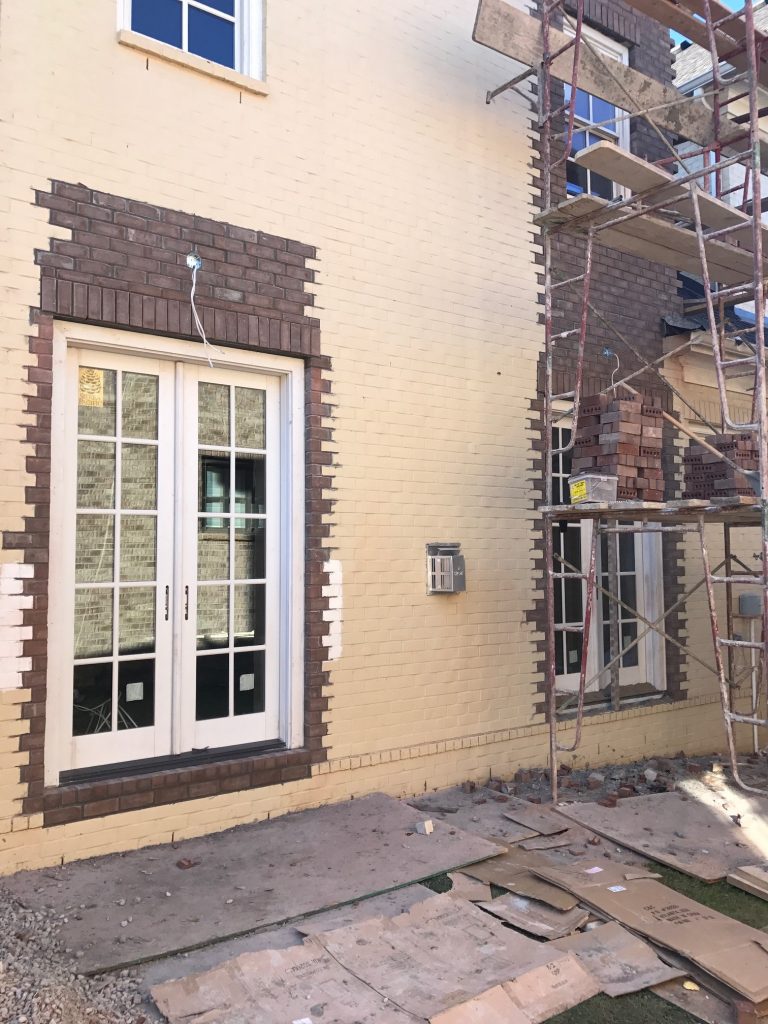
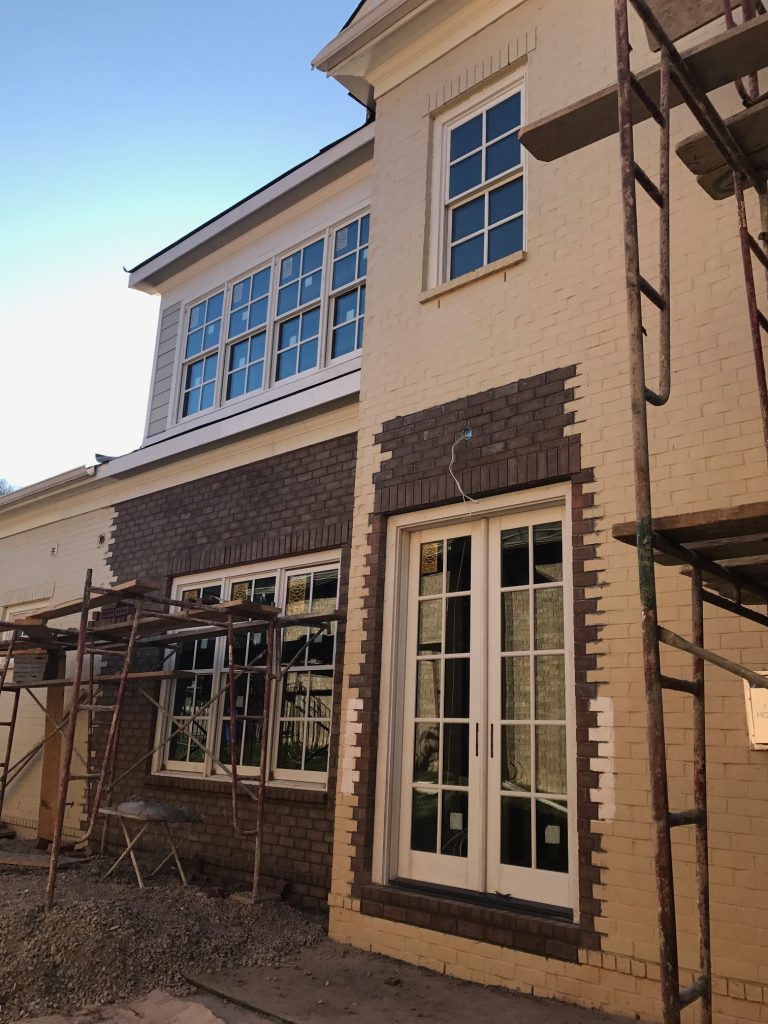
Inside, you’ll see our master bedroom expansion is definitely making our boudoir A LOT larger… it’s going to be filled with tons of light from the new windows and we will have an actual sitting area, too
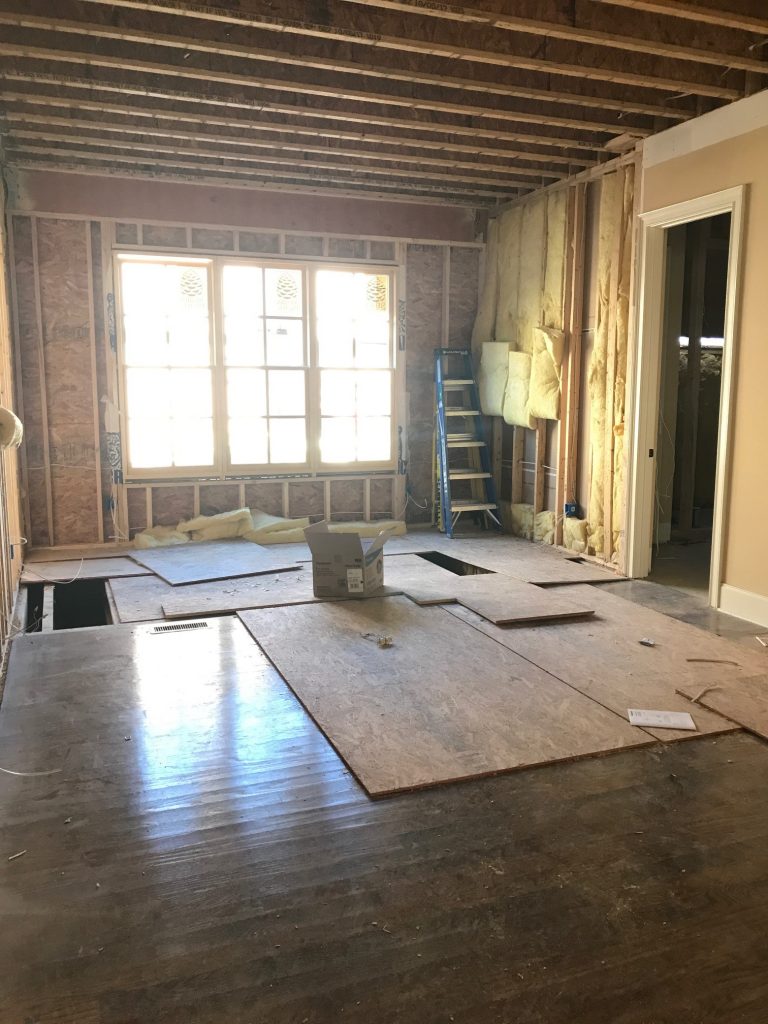
The family room is looking GREAT!!! No more ugly built-ins or red onyx fireplace mantle, but two sets of french doors that open up this space and make it happy and bright. And yes, we are keeping the coffered ceiling detail!
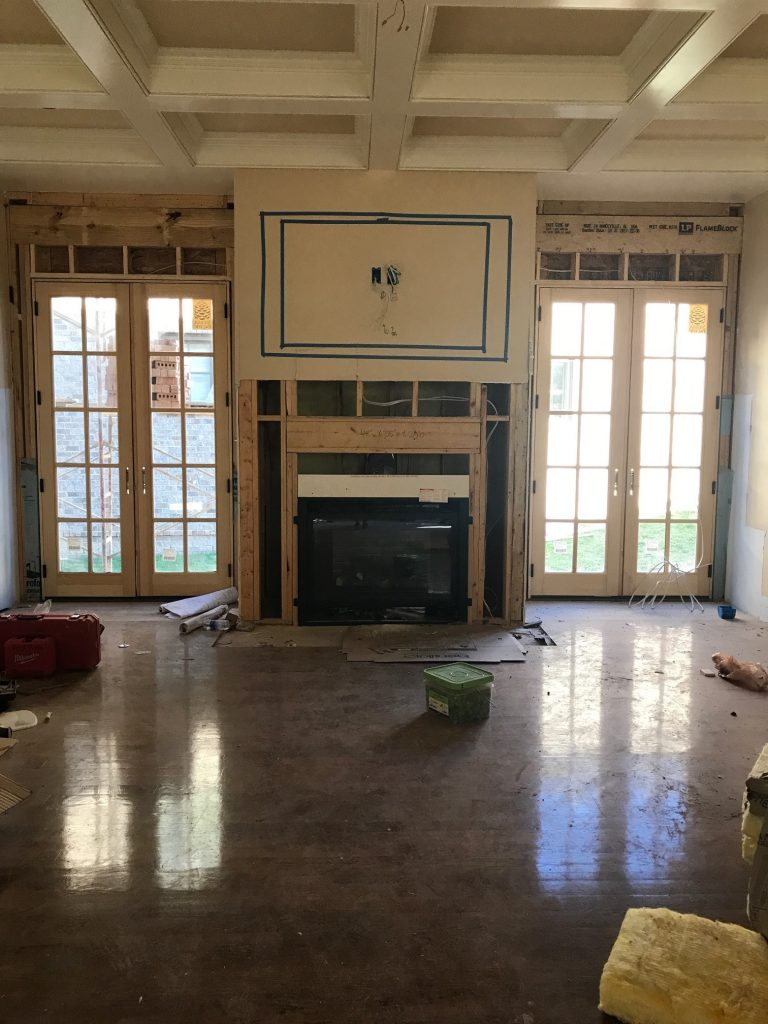
The current state of our kitchen… demolished down to the studs, but Kendall and Ron met with the electricians last week and they have already finished the layout of lighting, outlets and such–thank heavens for a designer and contractor who are just as specific about details as Jeff and I 😉
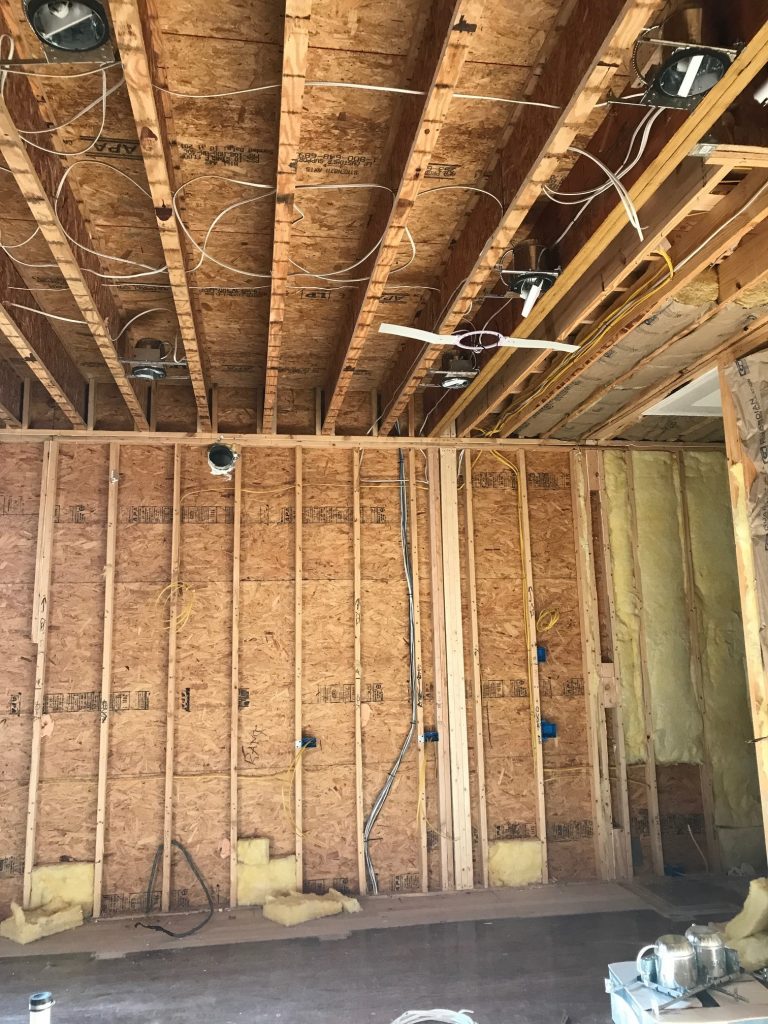
A little sneak peak of the side kitchen layout… ready for functional spacing, custom cabinetry and the coolest refrigerator ever
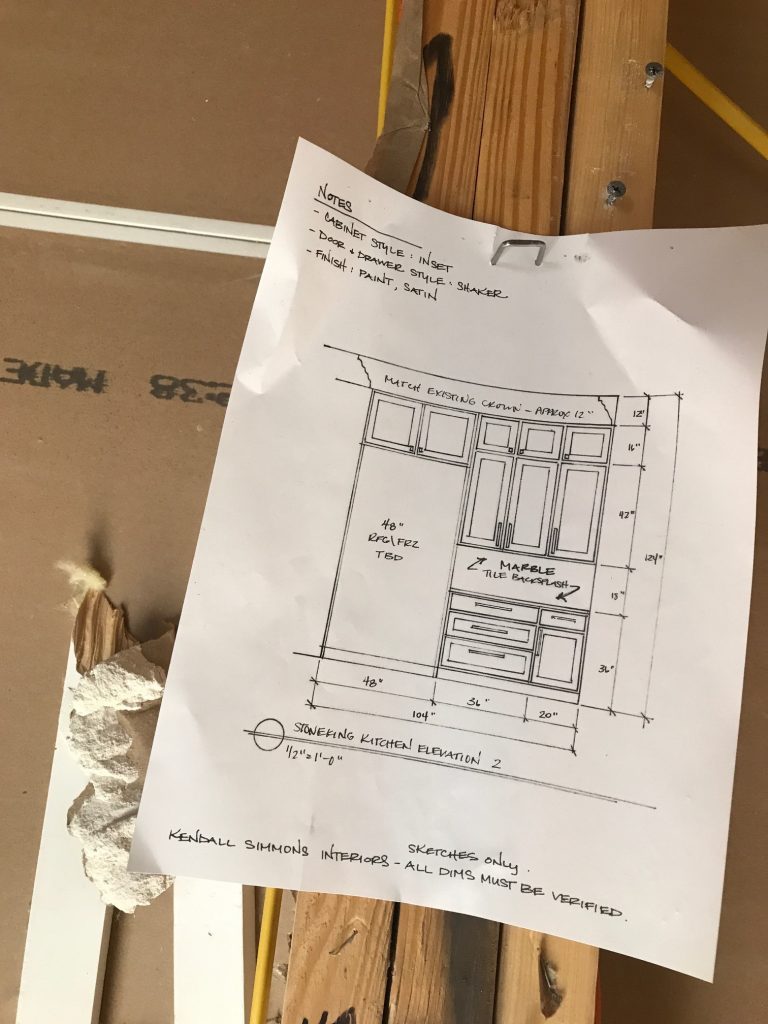
Some of you have been asking about the formal dining room… and NO, this is staying as is!!! We just had to move everything out due to dust and construction going on in every other room
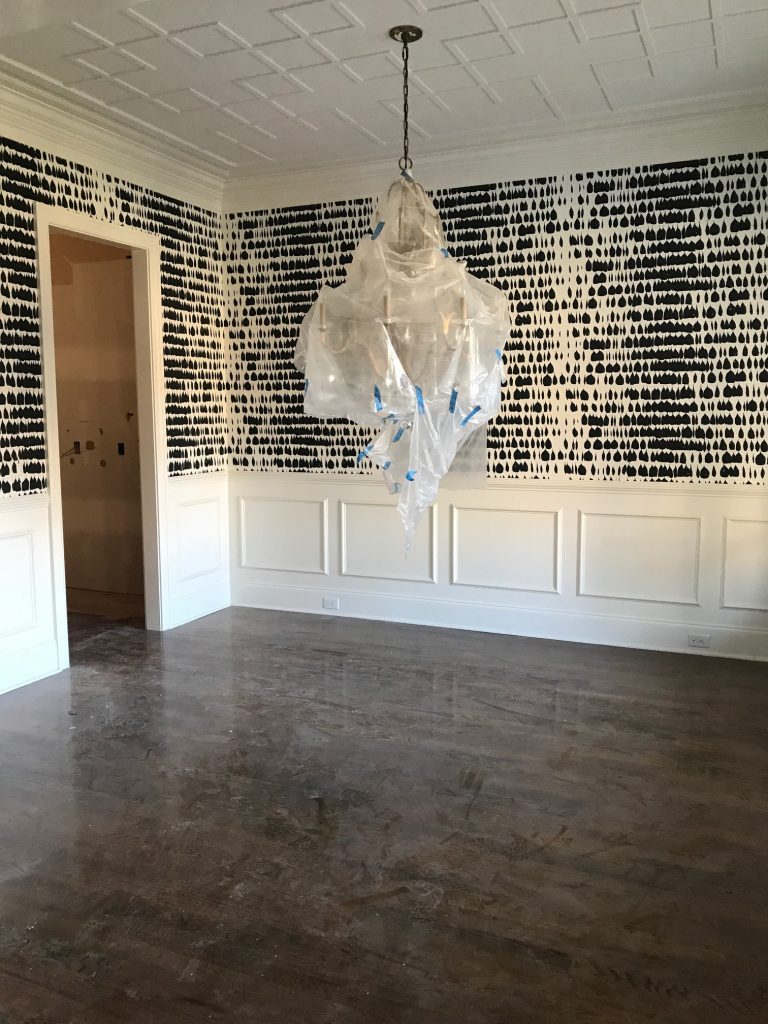
Hey there new upstairs guest suite… we will finally have another bedroom for overnight visitors, complete with a walk-in closet and private bathroom
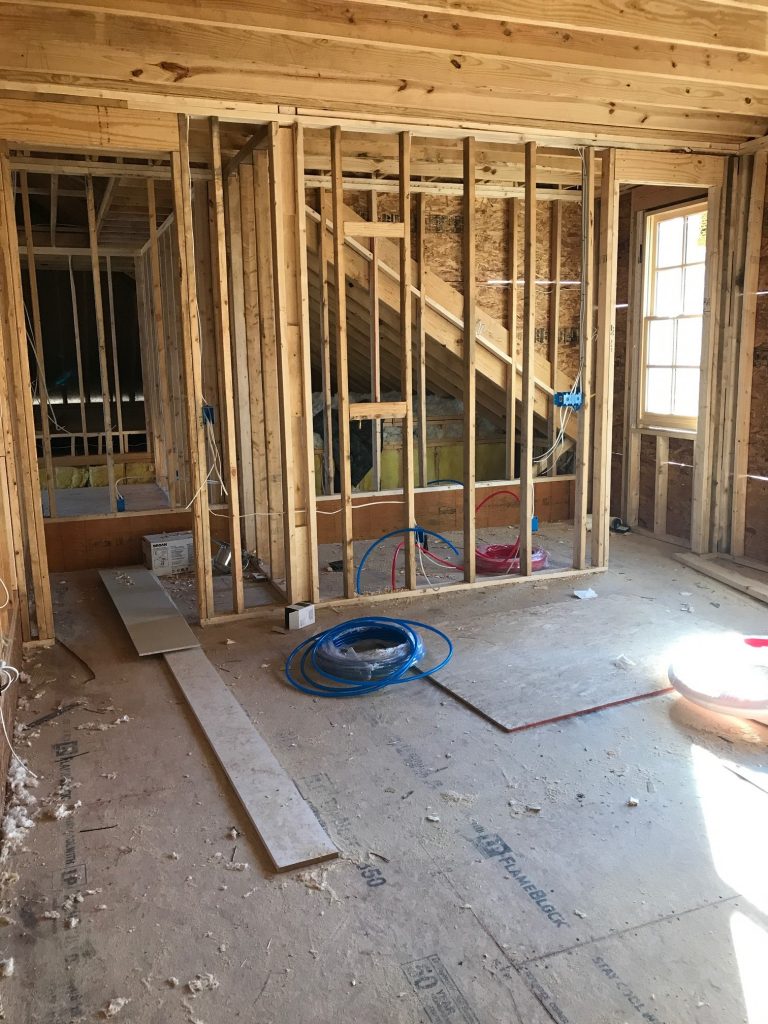
Playroom progress… we moved the attic access in here for functionality and we will be adding hardwood floors, too
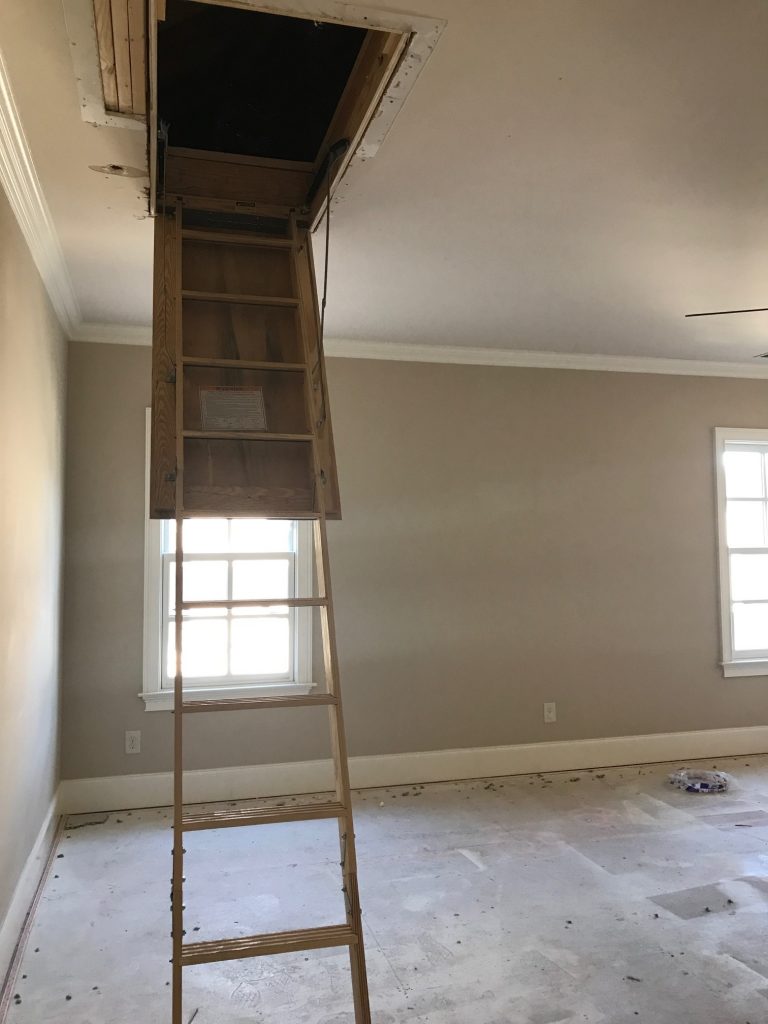
Hey there new upstairs workspace/craft room/etc… Kendall and I haven’t officially finished the overall design/layout of this new area, but we are thinking built-in desks that look out these windows and loads of functional storage
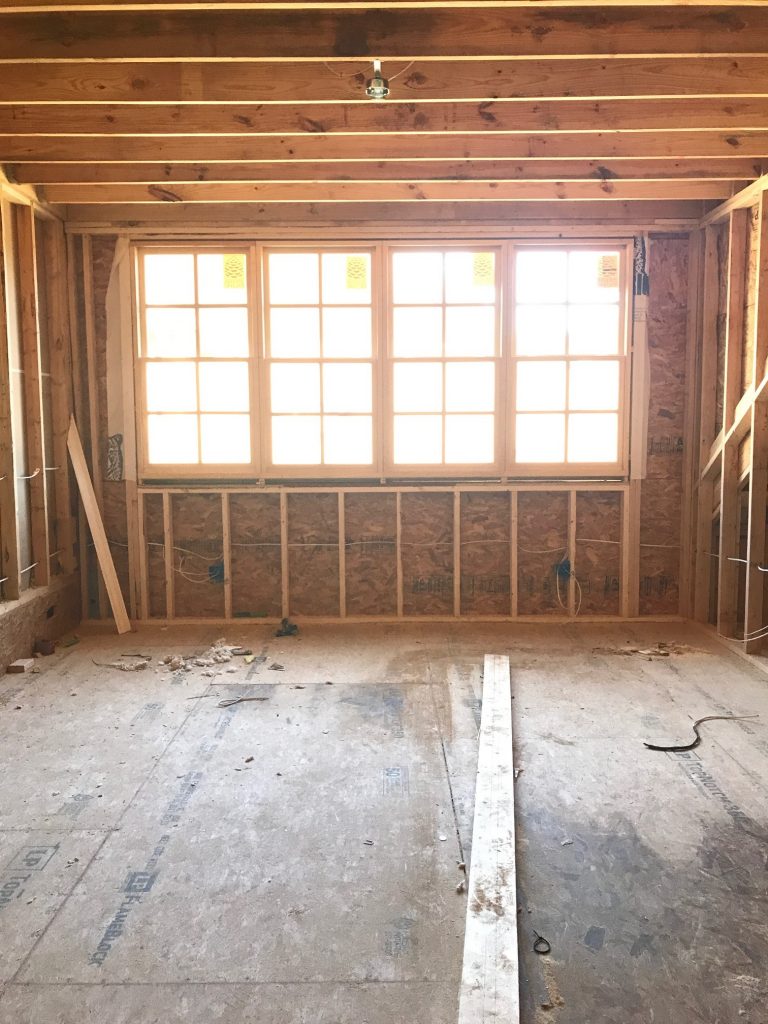
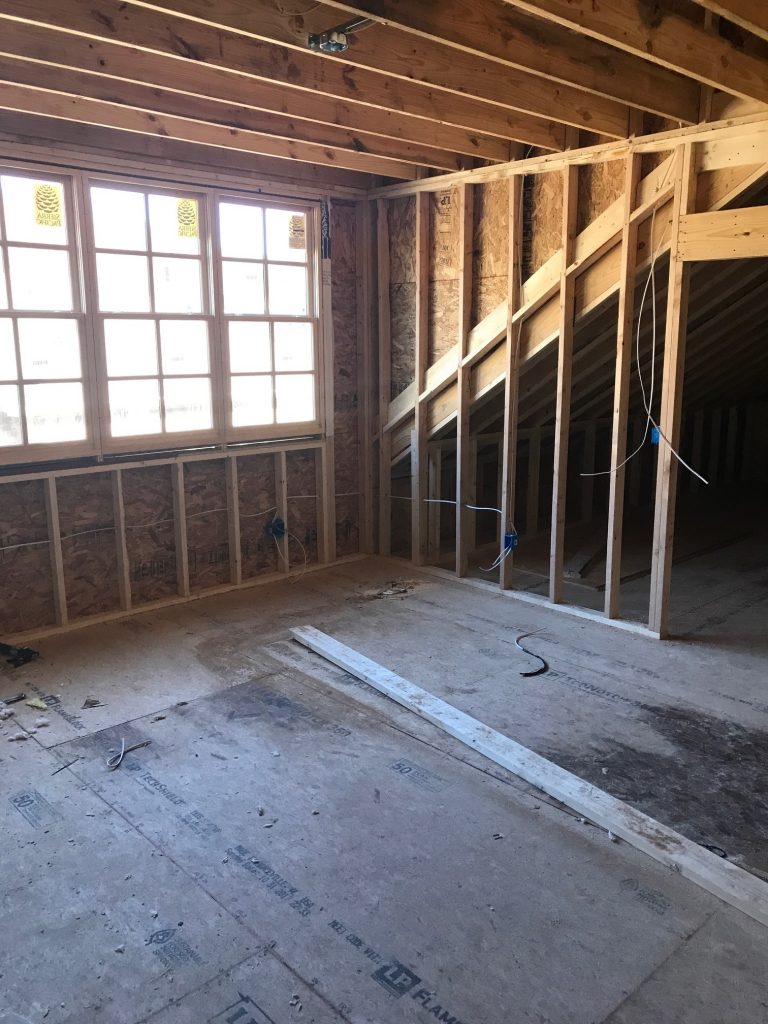
Foyer progress… not much has changed in here yet, but we will be getting fresh paint throughout as well as new banisters and iron railing here and upstairs
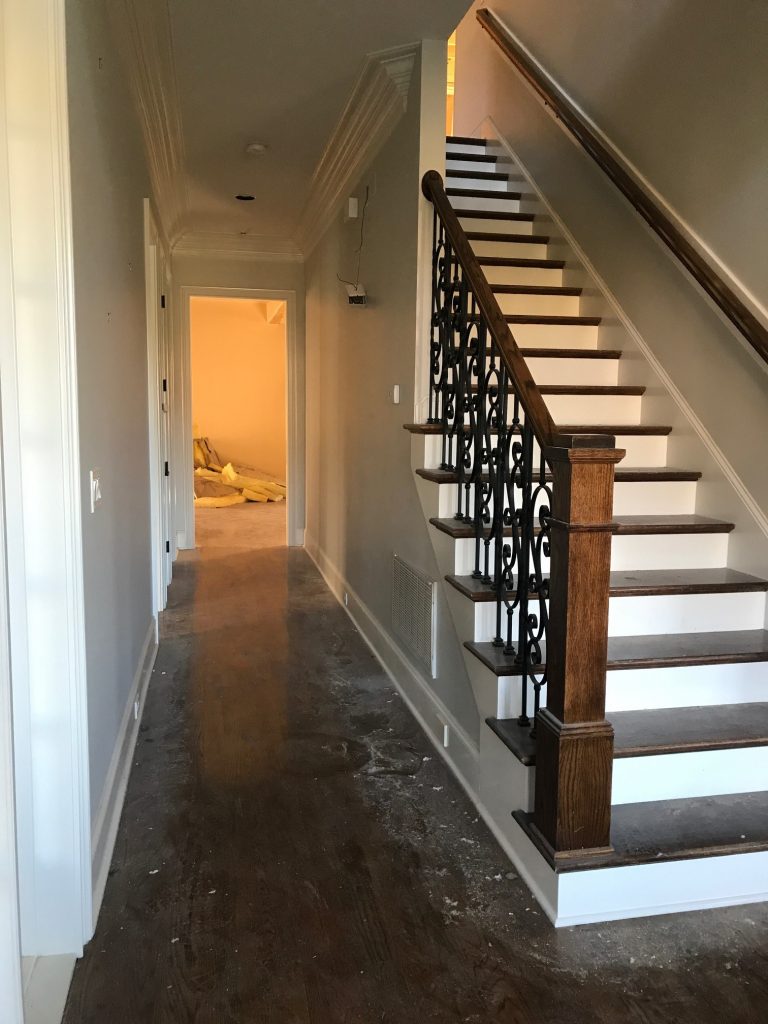
Never have I ever been so excited about a bathtub delivery… we opted for the square front design to keep it clean and modern in the downstairs guest bathroom – it’s going to be GORGEOUS paired with the tile, marble and cabinetry we’ve selected [bathtub is by Mirabelle]
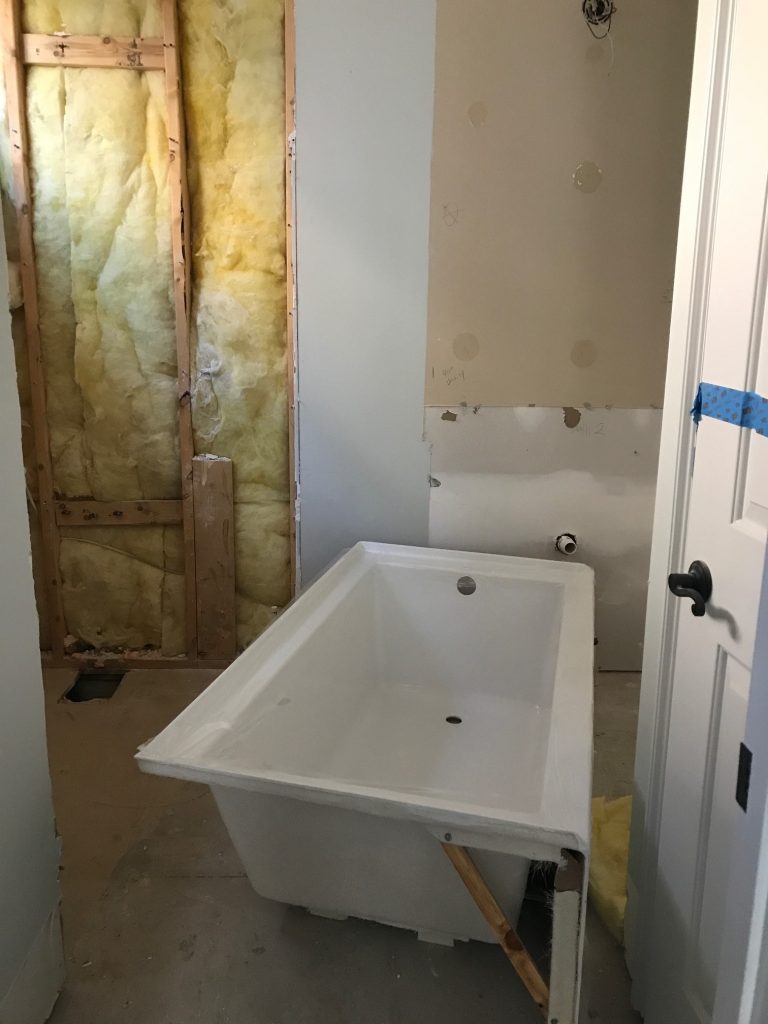
So that’s all for now… I keep telling myself to be patient throughout this entire process and I can’t lie… I just keep looking towards the finish line when everything will be done! Lots to come over the next few months with design meetings with Kendall and exterior changes with paint, etc so stay tuned for more progress!!
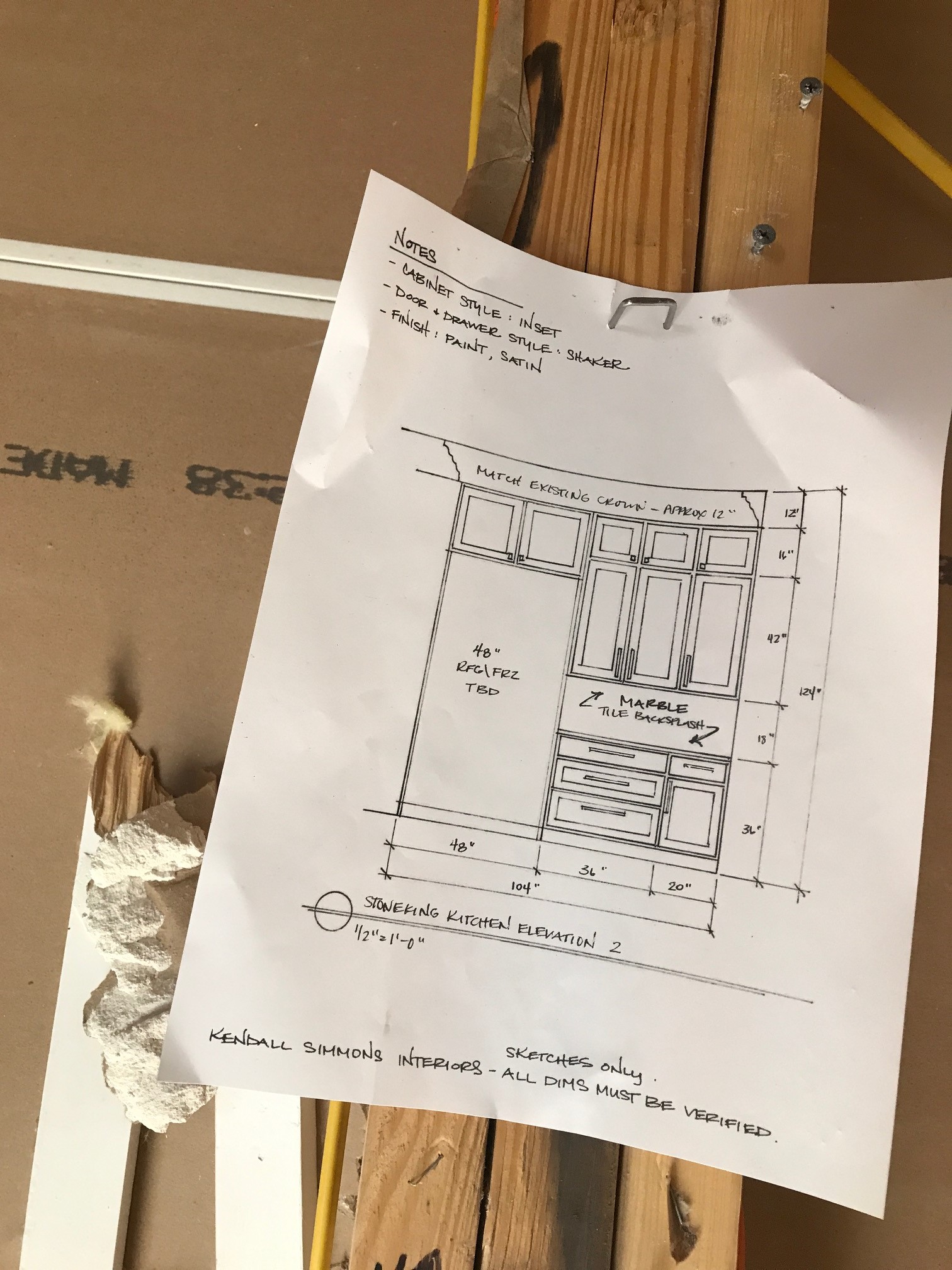

Be the first to comment