Last month when I checked in with December Updates, we were still knee deep in the addition to our house… adding onto the master bedroom, adding an upstairs guest suite as well as adding two new storage rooms and an office/workspace upstairs as well.
With the new year fully in gear and the holidays behind us, everyone has been back on-site to tackle all new tasks for the big renovation, so I’ll be walking through those details for this post!
Our Home Renovation Update:
Let’s talk about the major rooms first — the kitchen and family room. Drywall has gone up over the past 1.5 weeks and it’s so fun to see how rooms are going to look with actual walls… makes it seem more “real” if that makes sense. The french doors [via Sierra Pacific] are absolutely my favorite change that we have made for the living room… all that light makes this gal happy. And yes, there will be a television mounted above the fireplace as we wanted that family room to be practical, as it’s the most used space in our home.
Then there is the adjacent butler’s pantry and laundry room. More to come in those spaces with custom cabinetry [via Mark Casserly] that should start getting installed next month, but we’ve still got to finalize the paint colors on all of our cabinets throughout… hoping that happens at the end of January.
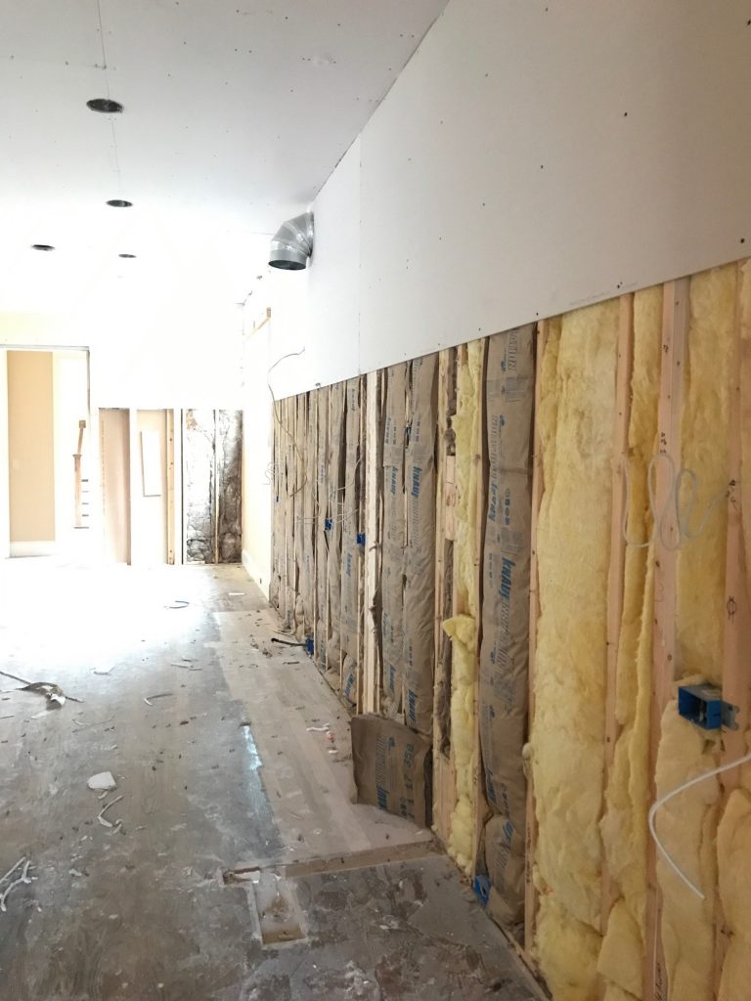
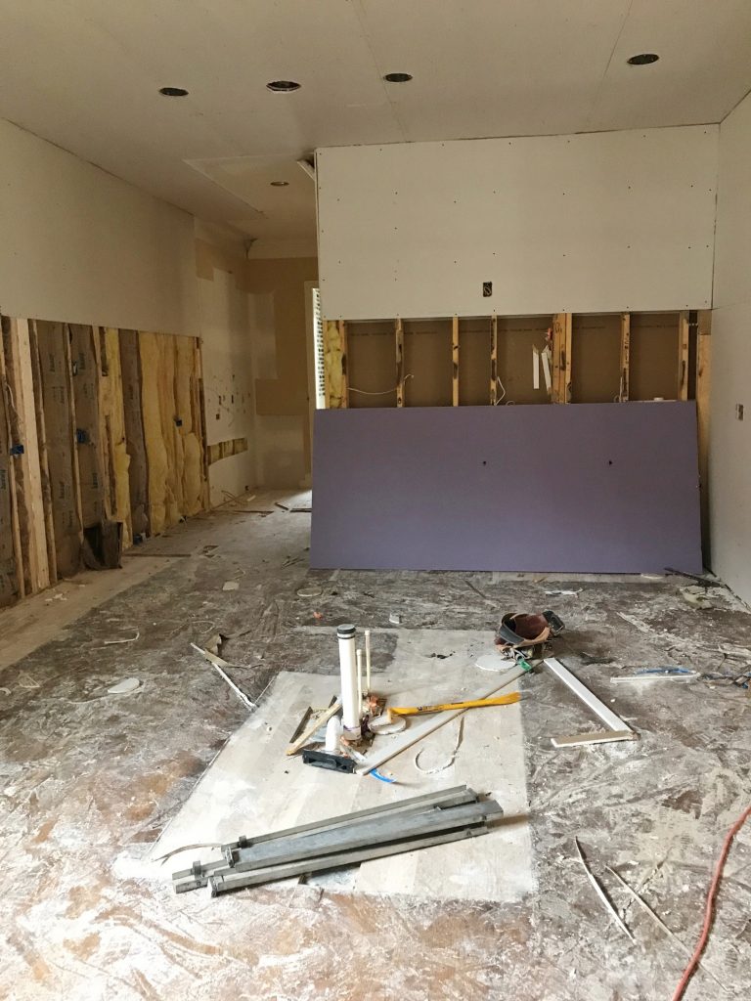
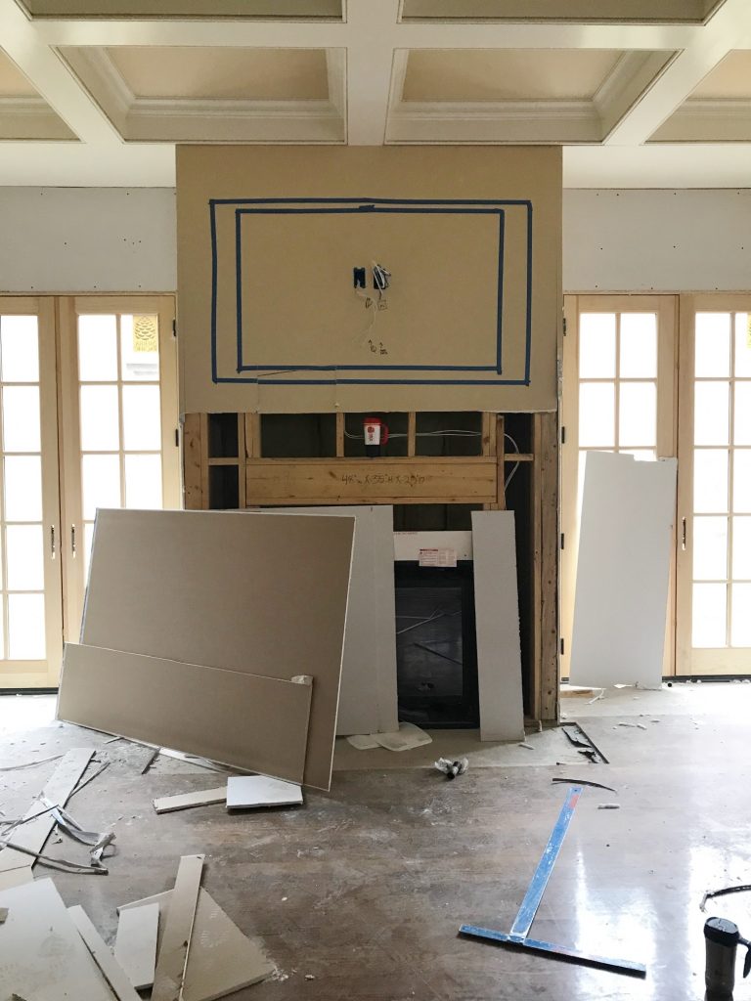
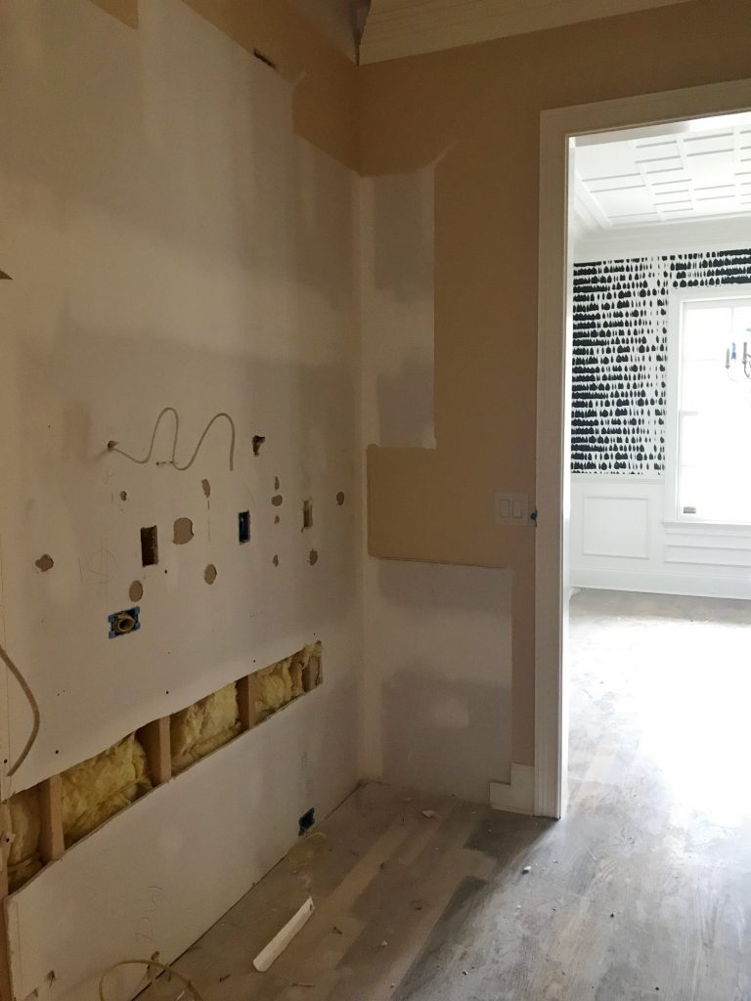
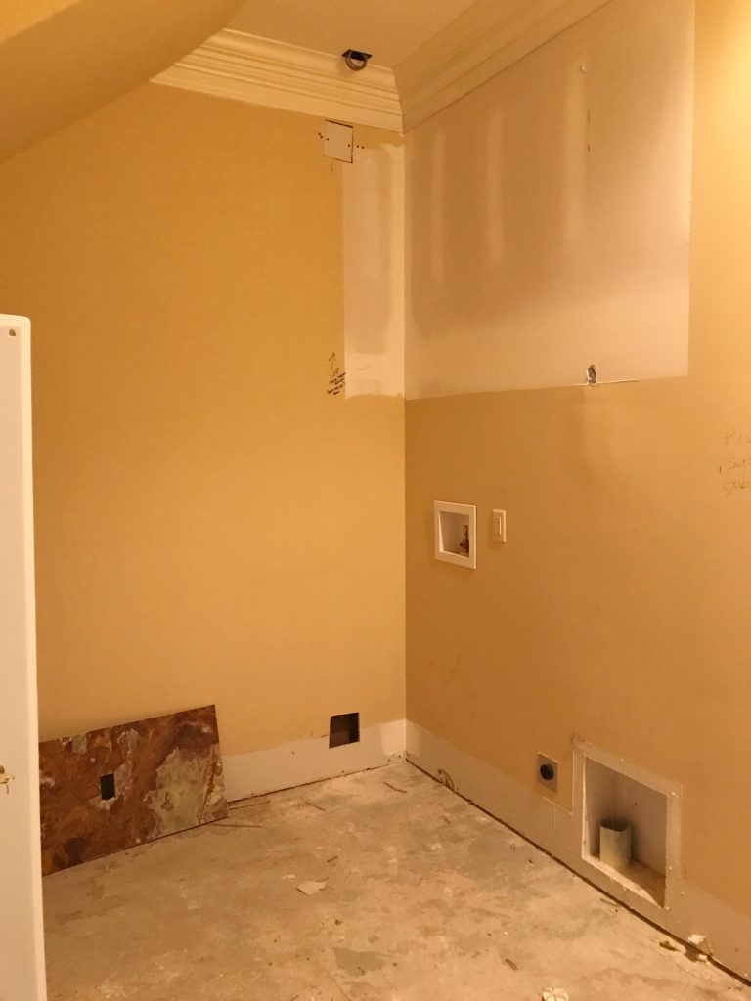
Moving along on our home renovation project, next up is the master bedroom. I was nervous to see what the ceiling height would look like as we eliminated the trayed detail to make way for more square footage on the upstairs addition, but since we are adding a huge sitting area in our master, it totally makes the room SO much larger with a ton of new light because of larger and wider windows.
They have also installed all of the new drains, plugs and valves in our master bathroom and then re-framed as our shower will be even larger with glass doors that run the perimeter and new built-in benches as well.
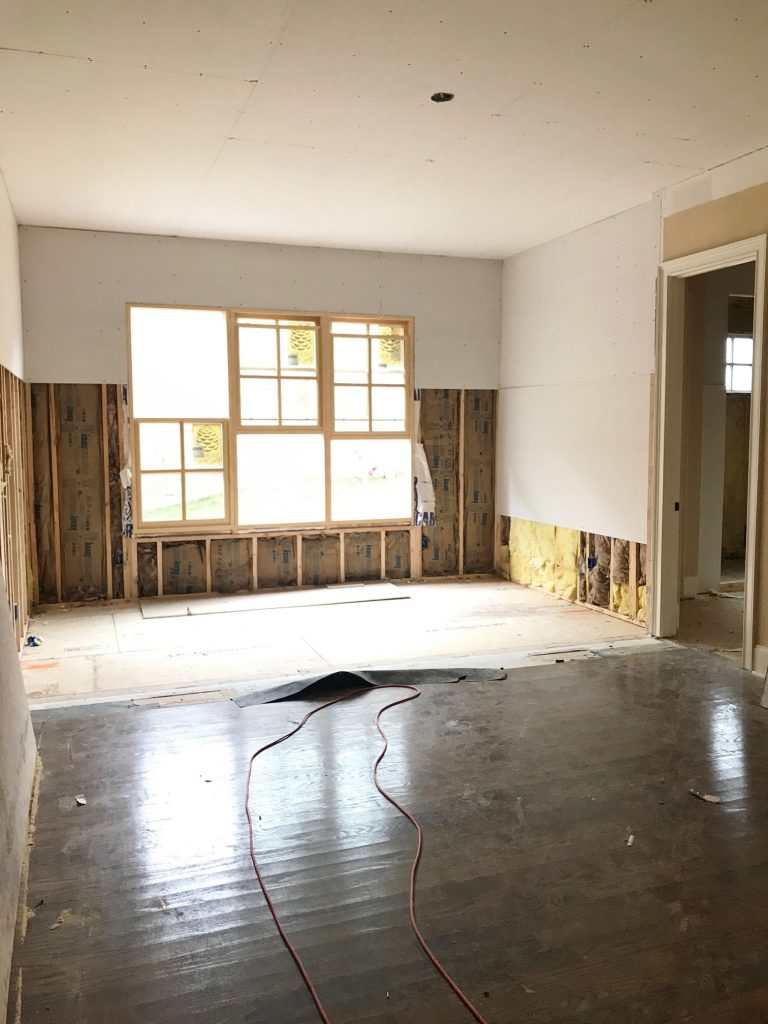
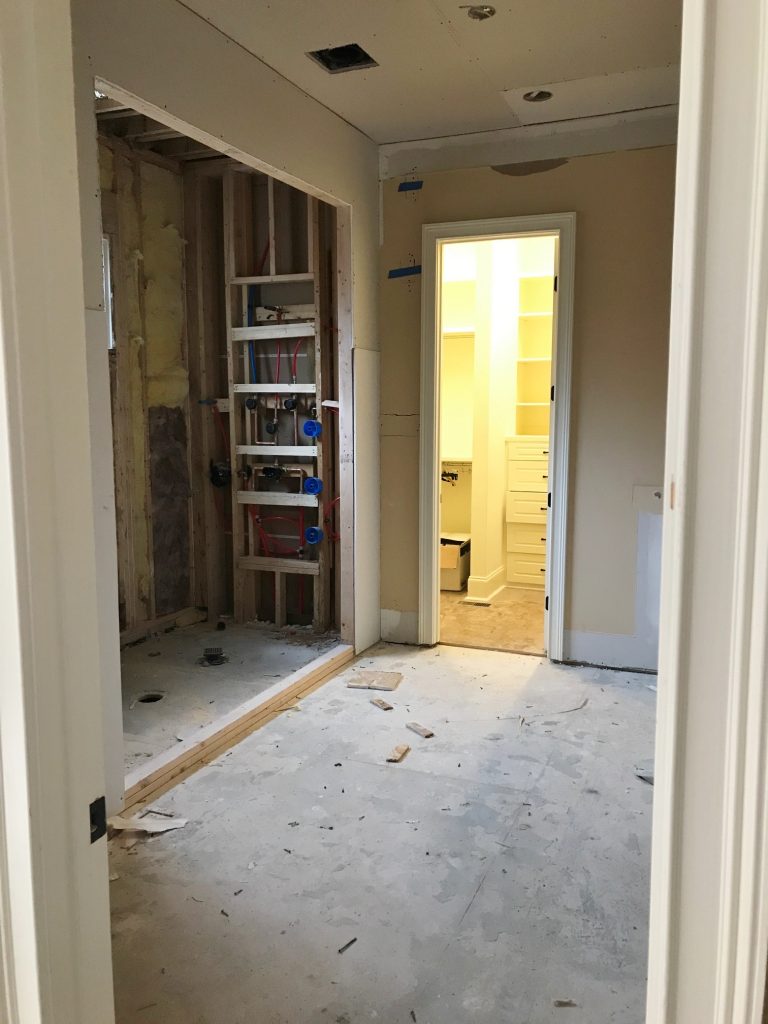
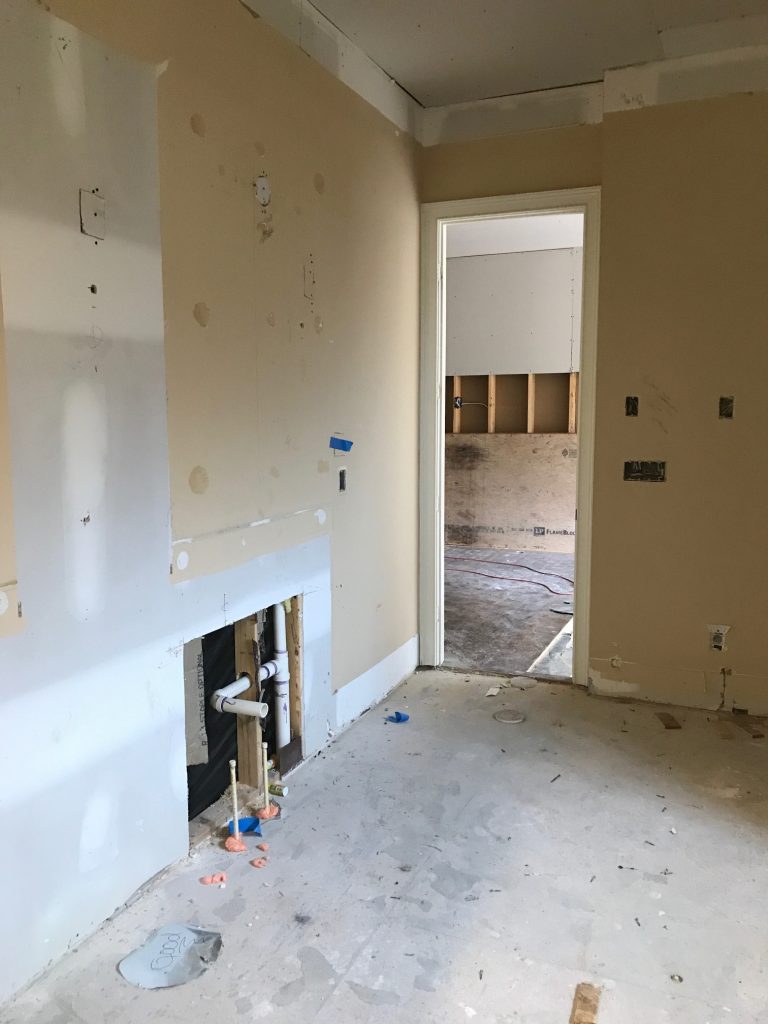
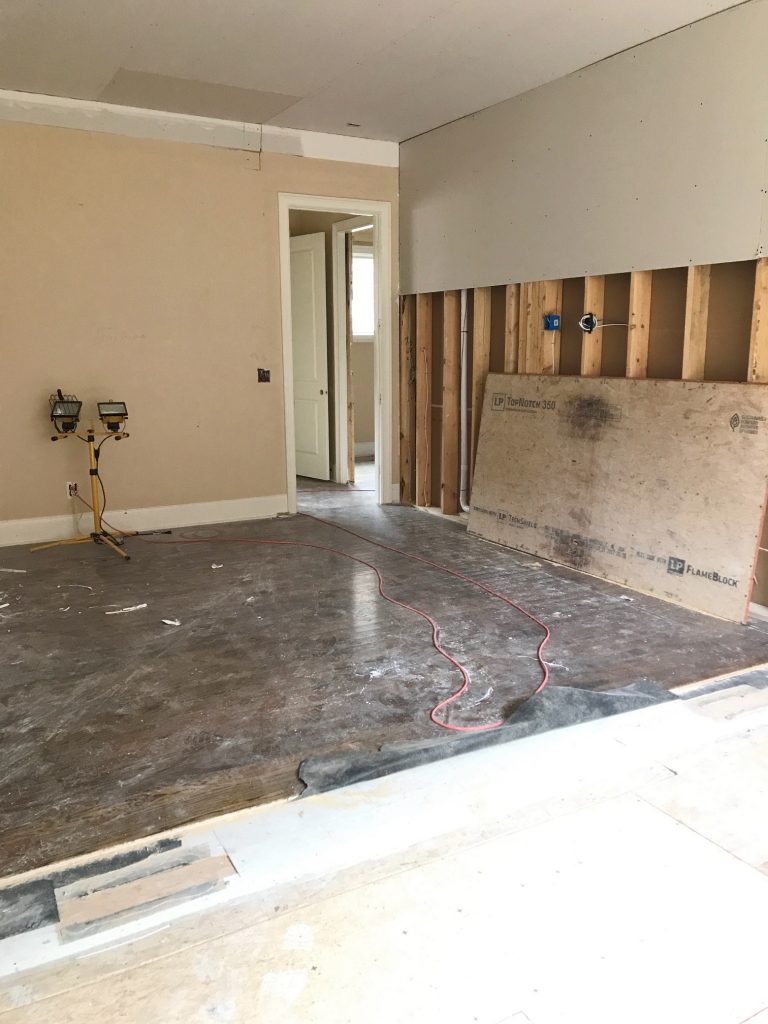
Next up is the downstairs guest room… the bedroom itself isn’t changing much other than new paint and lighting, but the bathroom has been taken down to the studs and now the new bathtub [Mirabelle via Ferguson] is in, as well as the drywall, and they’re working on the new valves, electrical and such in there, too.
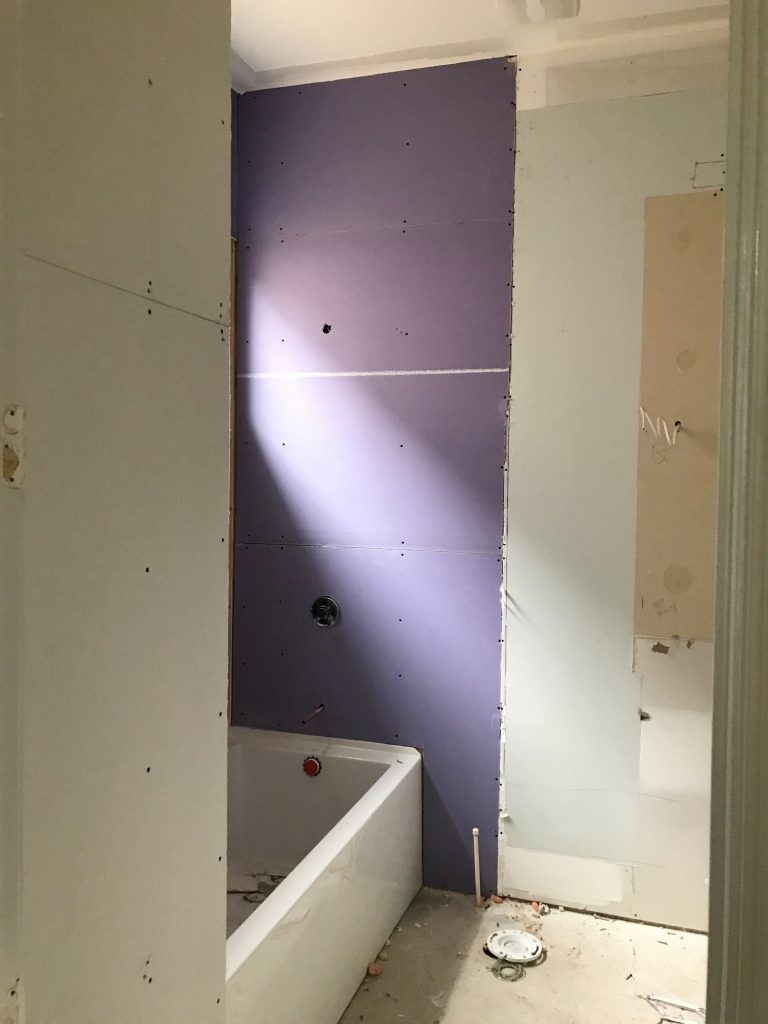
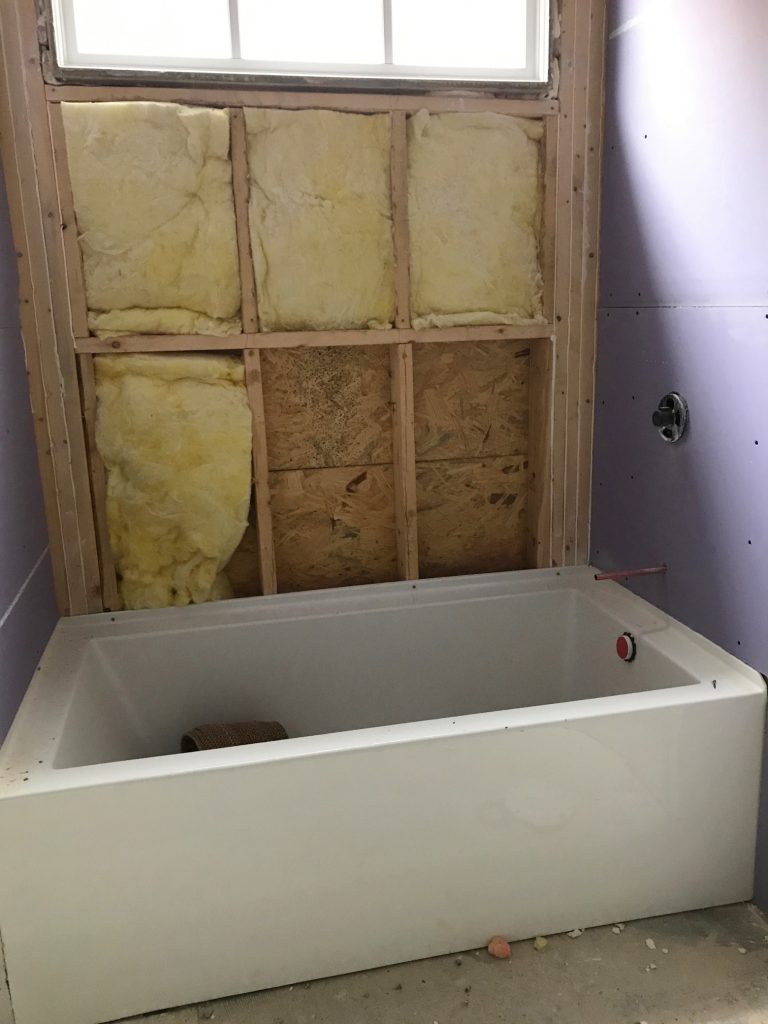
Then on the home renovation, comes the upstairs… first up is the 5th bedroom. This was a must for us with all our out-of-town visitors and we needed the additional square footage! It actually feels like a bedroom now that the drywall is in and the size of it is a lot bigger than I originally thought, which is a great plus. The walk-in closet is and on-suite bathroom makes this a big win!
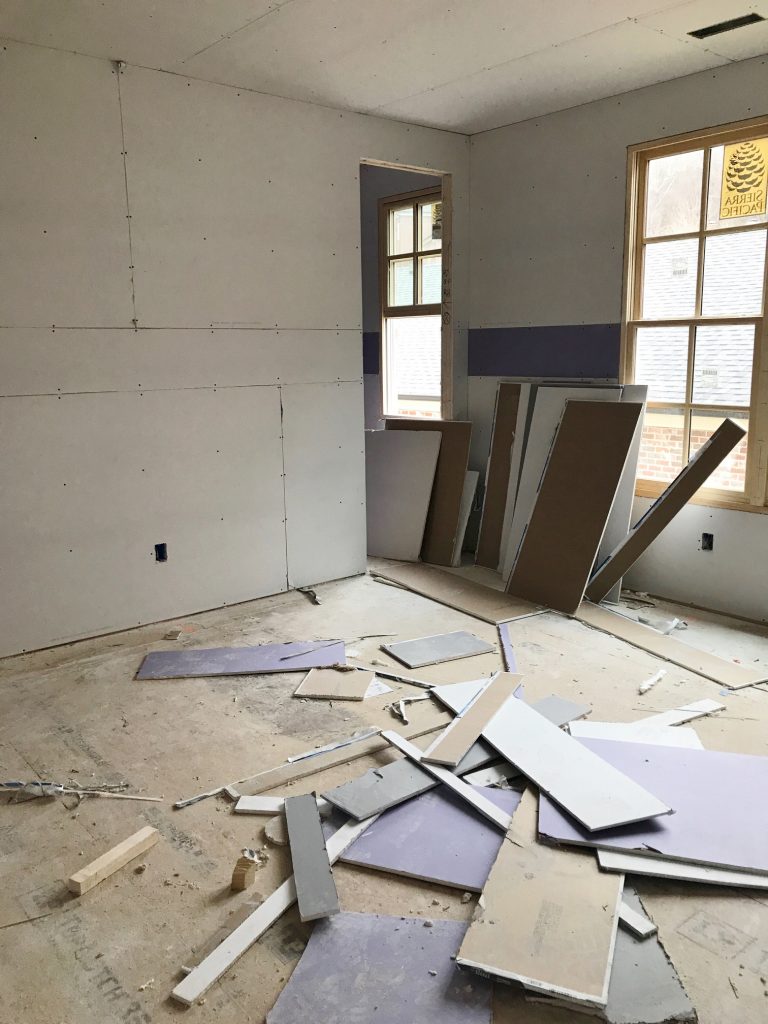
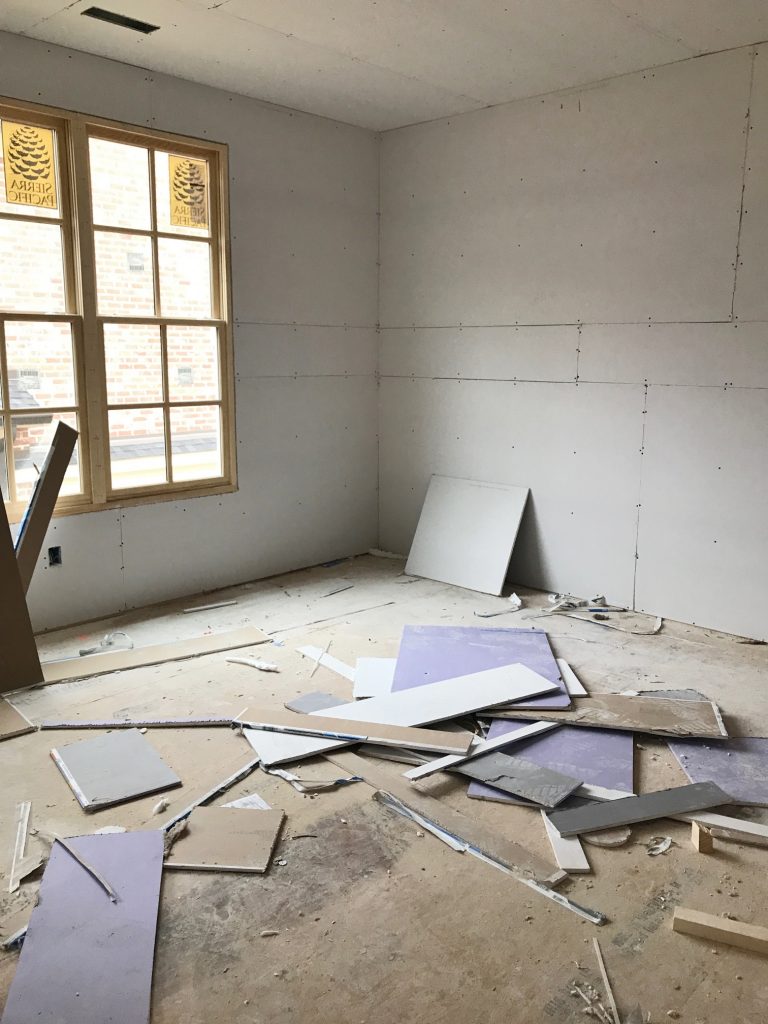
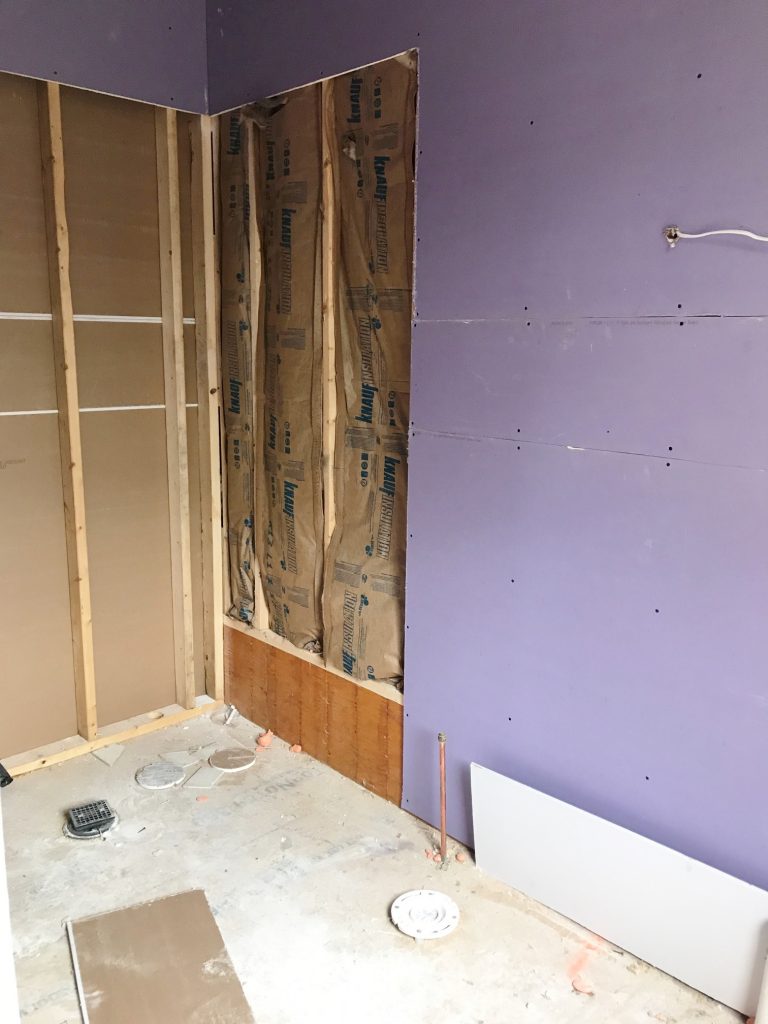
The playroom is next to the 5th bedroom, which will be a HUGE focus for the girls… we still haven’t finalized the specifics about how we want this space laid out and what elements we want to have [built-in cabinets, etc] but that should get finalized soon! And yes, that ceiling fan will go BYE BYE, too.
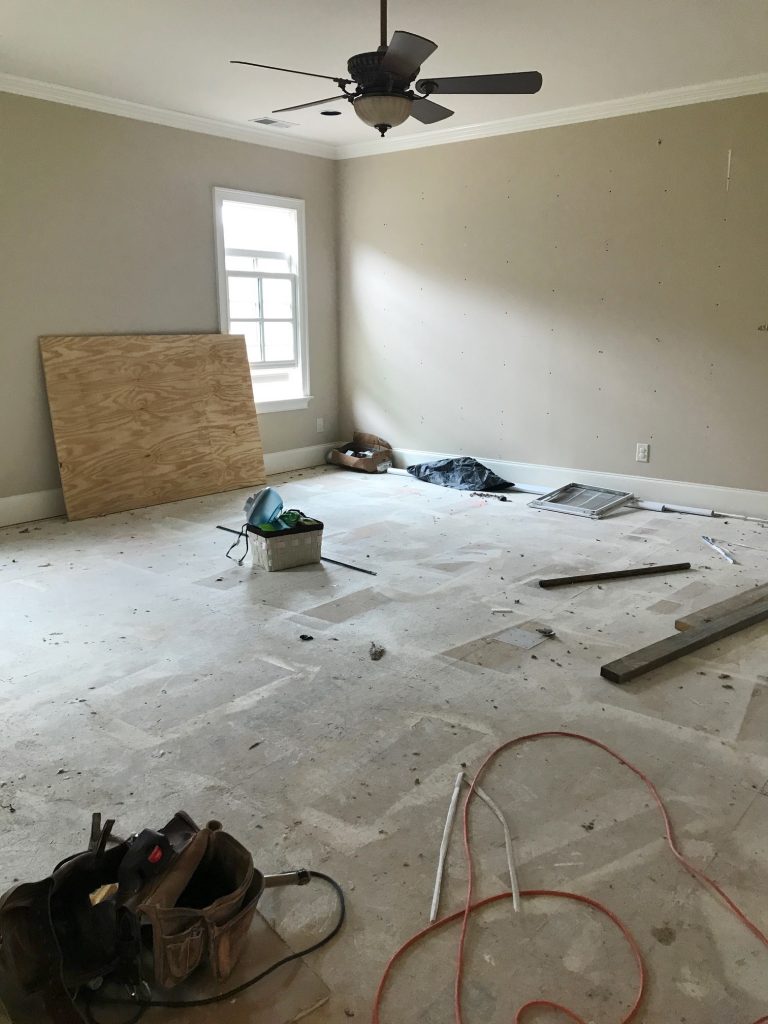
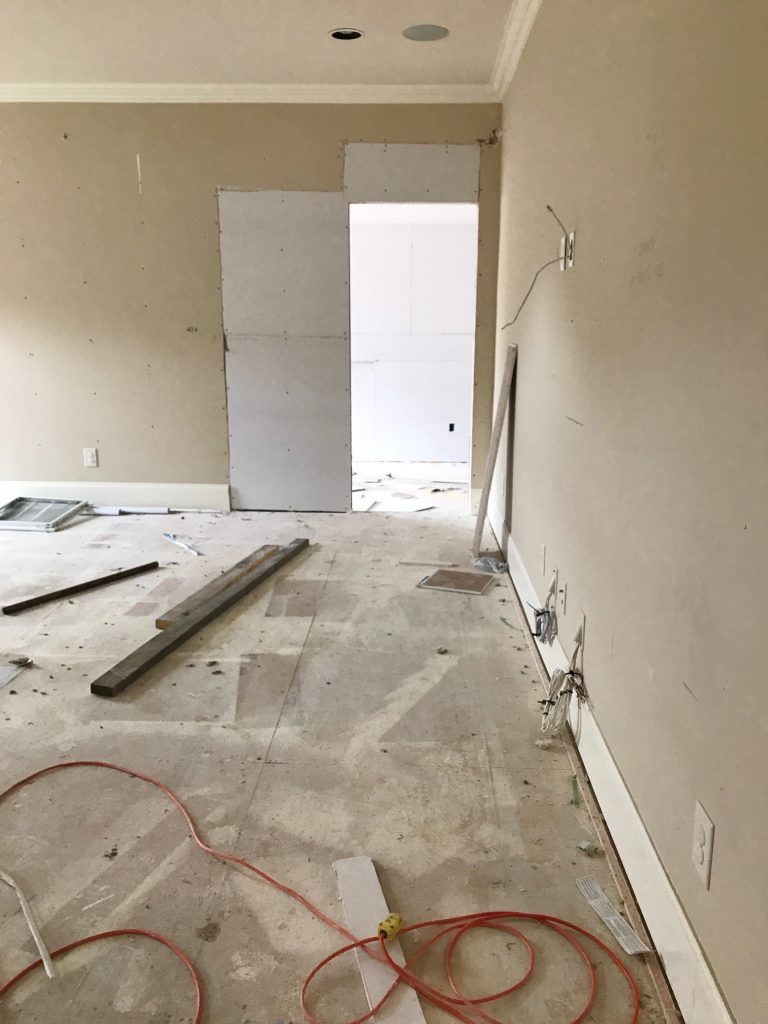
Finally for the last of the interior spaces, it’s my creative work space/office. We will be incorporating built-in dual desks below this bank of windows so plenty of light can come in! Kendall and I are thinking about all the details for this space as well, so that’s evolving as of now.
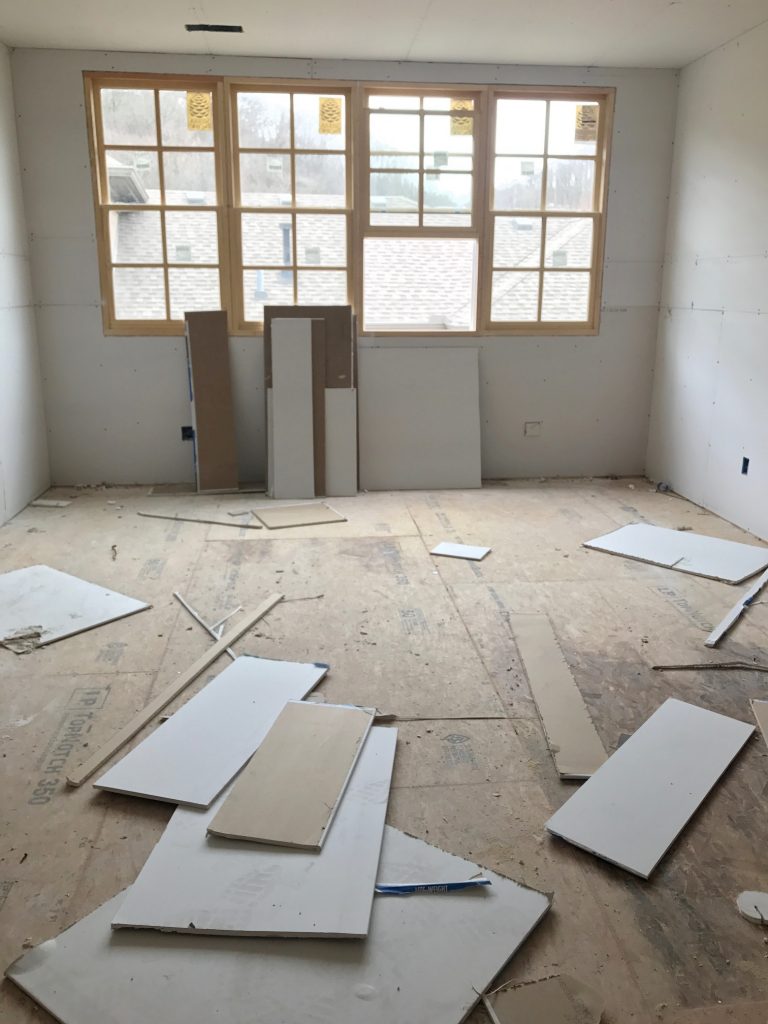
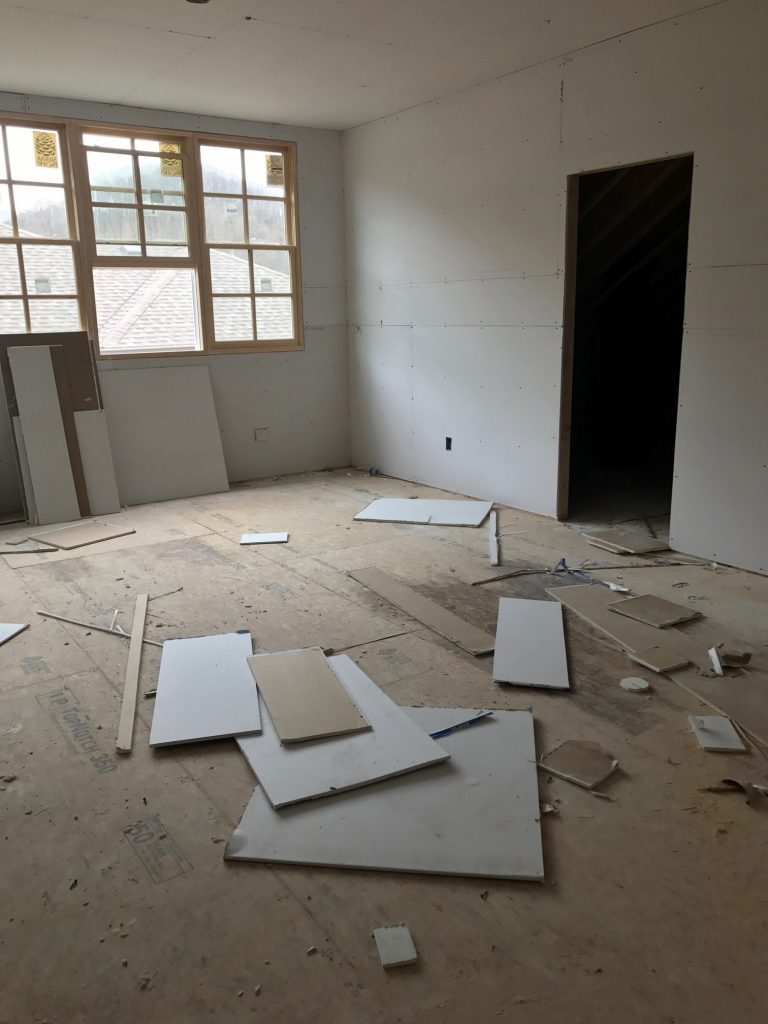
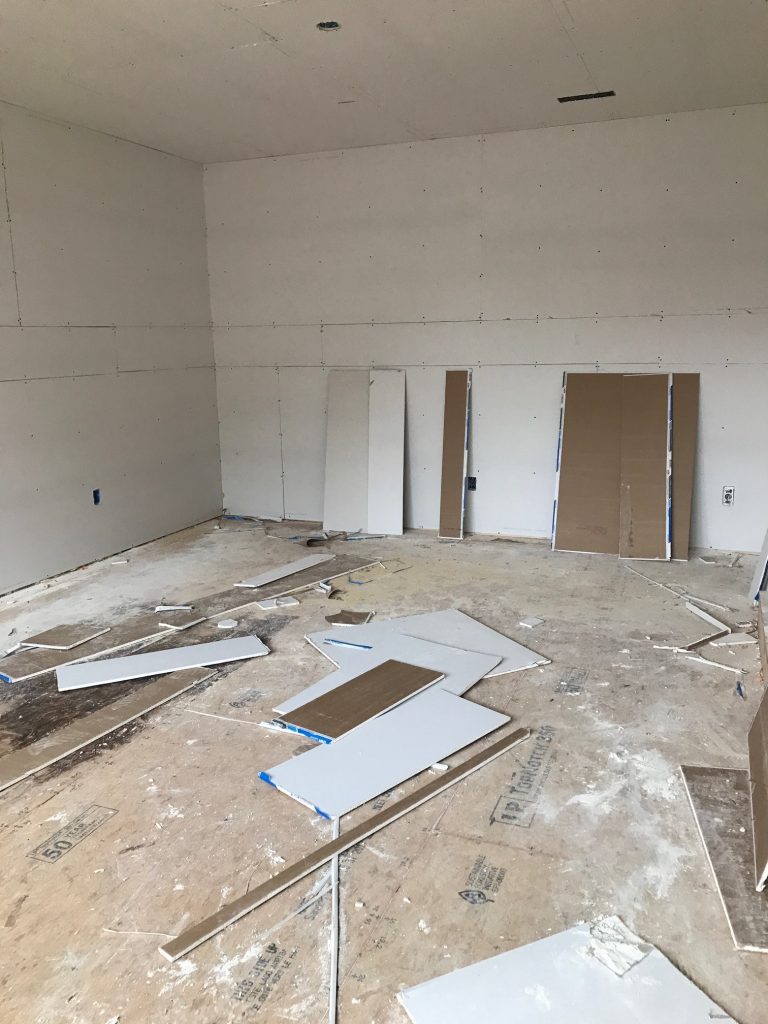
Last but not least on our home renovation, the exterior of our home. Here she is in her current state… every time we make a drop off/drive by the house, Carson asks if it’s going to be painted white yet and I can’t lie–that’s the big POP I am waiting for, too. I absolutely love the design and look of our house, but we’ve never quite warmed up to the yellow… so this is something we’ve been itching to do for the 4+ years we’ve lived here.
I’m also sharing a few images of our courtyard/back yard as this is where Jeff’s excitement hits the roof… an outdoor kitchen, dining, and patio with a firepit = more outdoor entertaining space since we LOVE to be outside as much as possible! Obviously the brick will all be painted the same color once they spray it this spring, but wanted you to see the look. I know the before and after is going to be one BIG transformation.
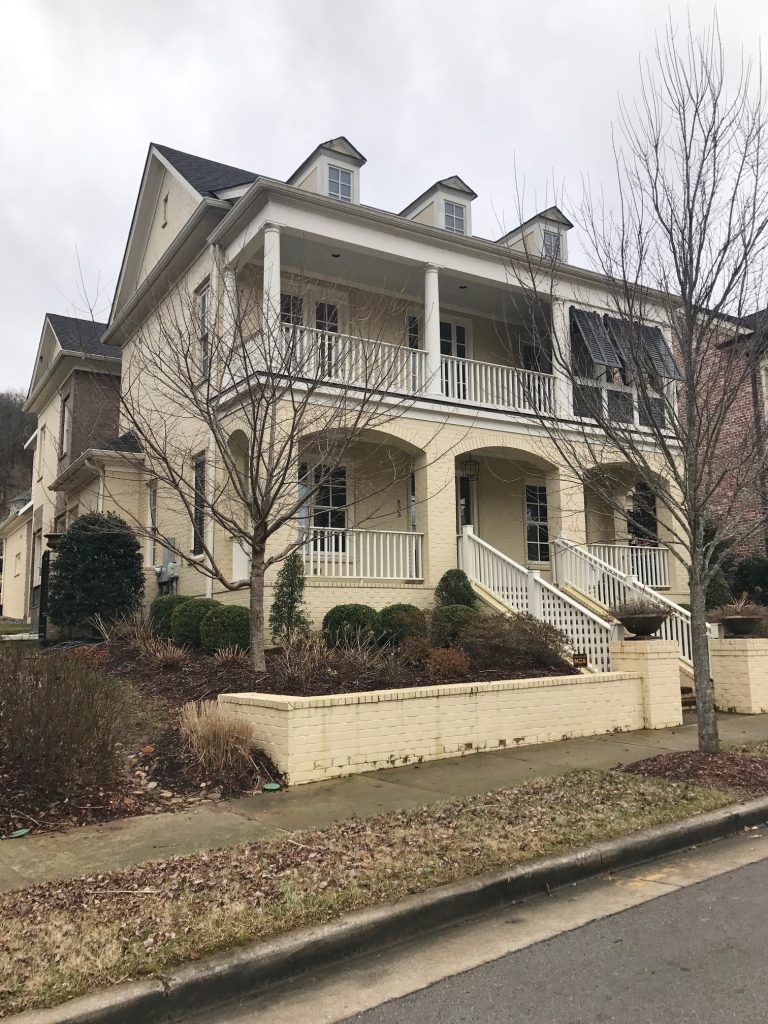
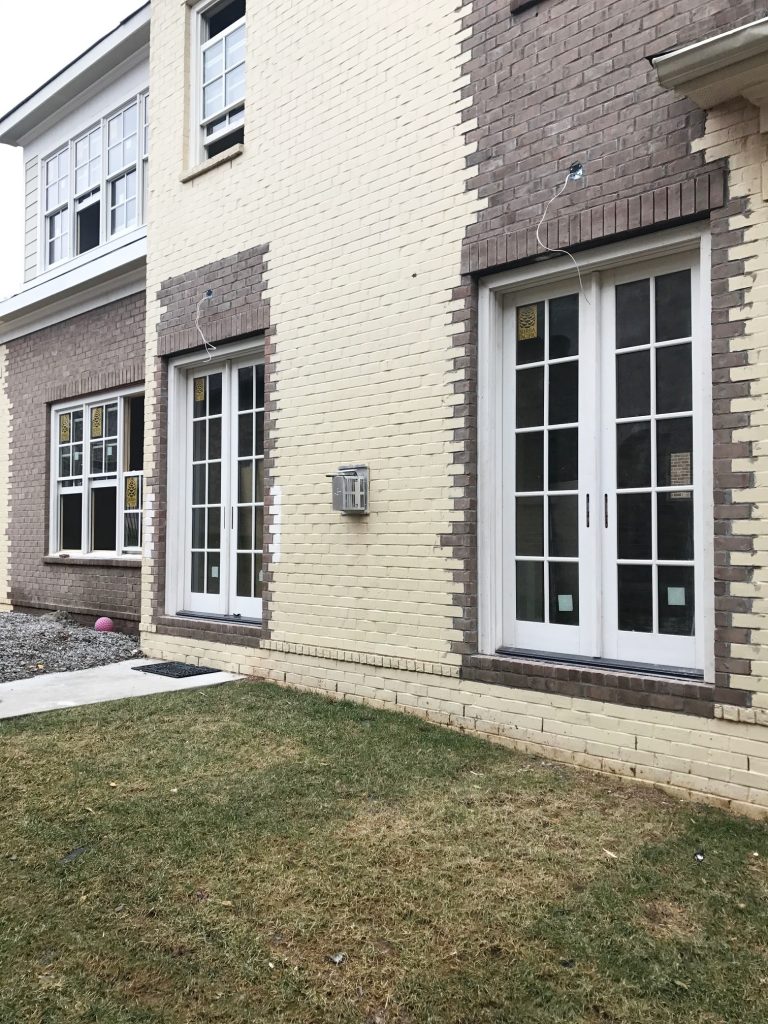
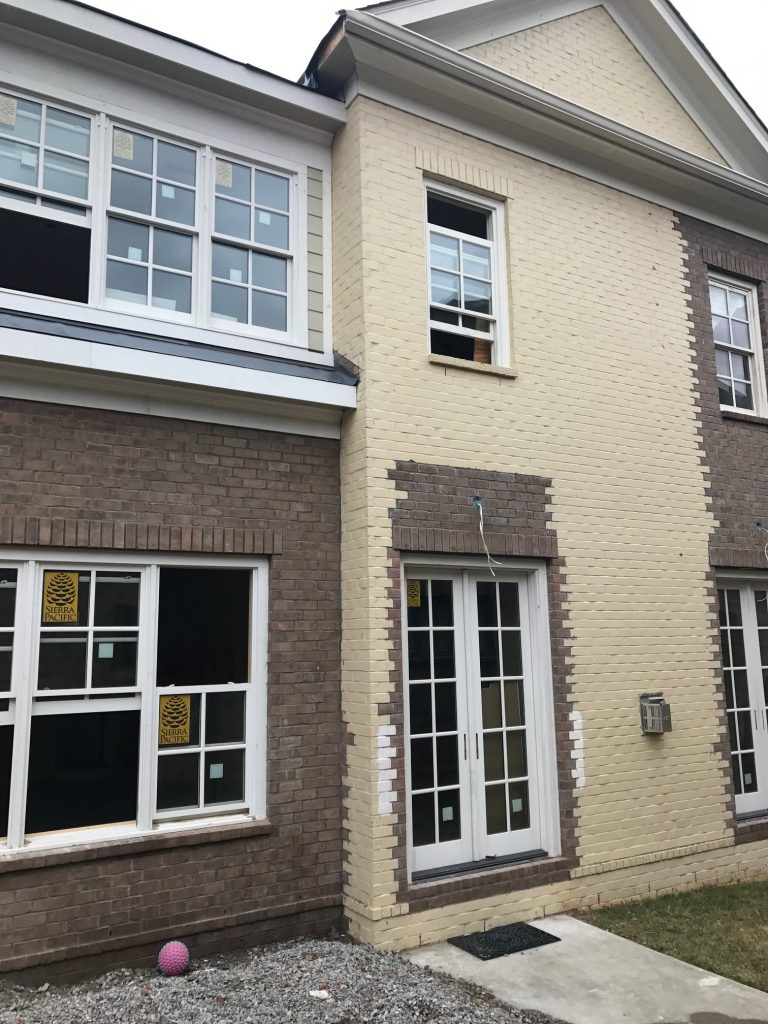
So that’s where are on our home renovation project… moving right along and right on pace with where our contractor says we should be. Obviously the crazy winter weather here in Nashville this week has put a pause on certain things, but we are still confident things will continue to move on schedule.
Next week, we have our presentation for interior design for all the rooms and spaces with Kendall and I cannot wait to see what she has come up with this time… she knows I want lots of colors and patterns mixed with light walls in the majority of our home, BUT with some majorly bold statements in a few select spaces so stay tuned. I’ll be sharing room inspirations for each area to follow!
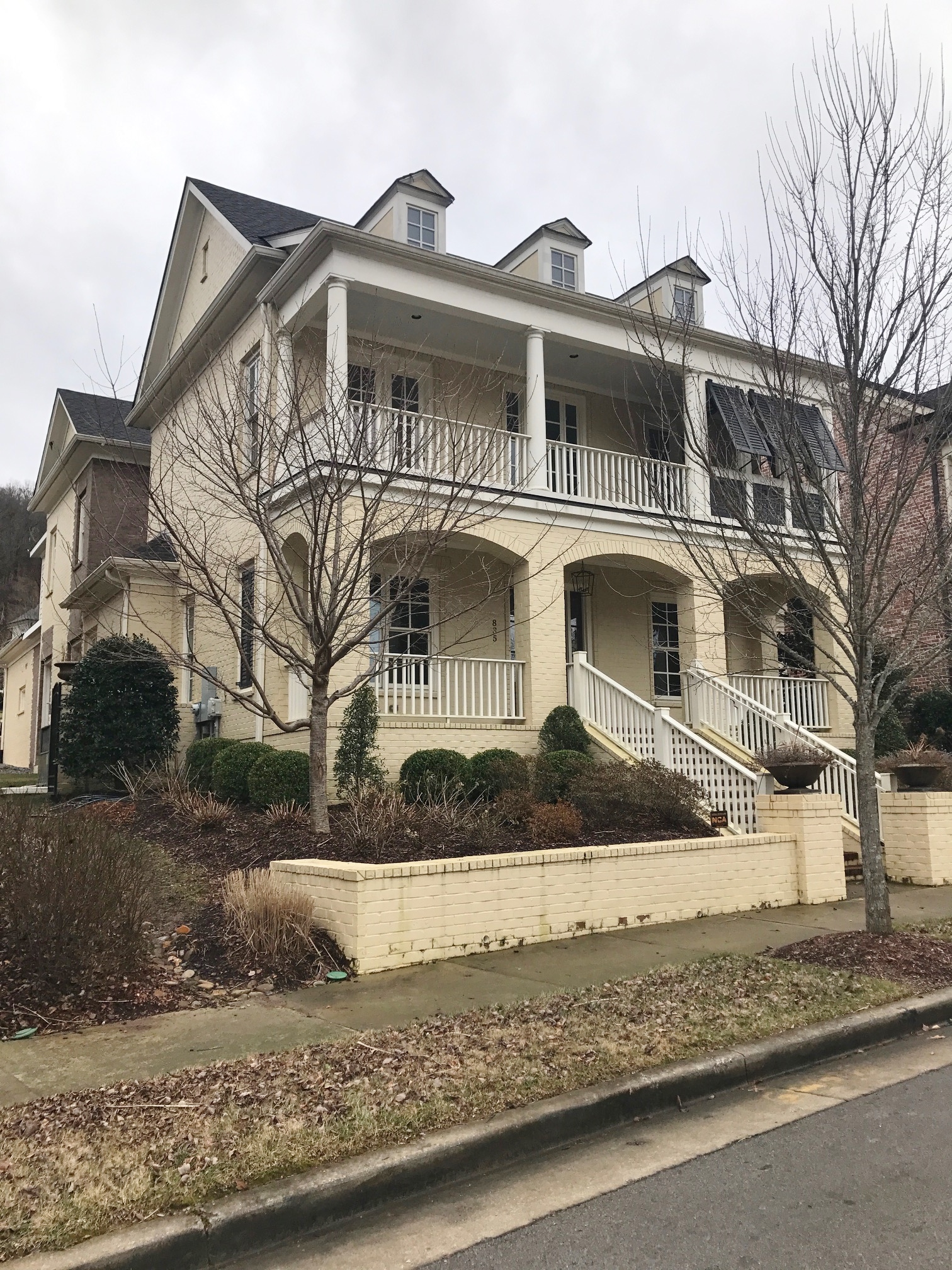

Be the first to comment